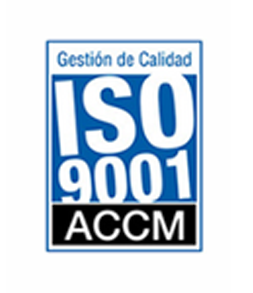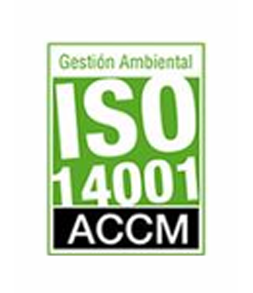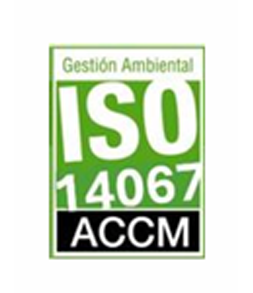F+P Hydroponic System
Cutting-edge technology
What is the F+P Semi-Hydroponic System?
The F+P Semi-Hydroponic System is a patented vertical gardening system developed by Paisajismo Urbano (Patent P201030799 / WO 2011/148011). It is a semi-hydroponic system in geoproducts, designed for planting plant species on facades and vertical structures, both indoors and outdoors.
Its aim is to integrate nature and architecture by emulating how plants grow in ravines and cliffs, using a special soil-free growing medium (semi-hydroponics) that retains the necessary moisture and nutrients.
The system enables automated nutrient control and water recirculation, reducing water consumption and minimising the need for human maintenance.
Where can our system be applied?
Interior and exterior facades, with slopes from 30° to 90°
Areas from 15 m²
Sustainable and resilient vertical gardens, adapted to the urban environment
Advantages of the F+P Hydroponic System
Quality and safety
- 20-year system warranty and full warranty on plants.
- Fire resistance certification S-a (DIN 66083).
- Materials with a service life of over 50 years and corrosion resistance.
- Certified tensile strength and tear resistance tests (20 times the maximum expected load).
- Assessment of behaviour at low temperatures and freezing cycles.
- Incorporates a waterproof layer and sealed joints, protecting the façade from moisture.
Efficiency and sustainability
- Efficient automatic and autonomous fertigation system with remote control.
- Water recirculation and saving.
- Improvement of the building’s energy efficiency (passive bioclimatic).
- Air purification, humidity regulation and reduction of CO₂ indoors.
- Improved thermal and acoustic insulation on exteriors.
- Integration of beneficial flora and fauna.
Simple maintenance and technical advice
- Front access to the irrigation system, facilitating inspections and plant replacement.
- Minimal and simple maintenance.
- Comprehensive support, from project conception to implementation and maintenance.
- Strategic selection of plant species adapted to the climate and environment

How does the system work?
The construction system consists of four fundamental layers that work together to ensure the stability, waterproofing and plant viability of the vertical garden. Each layer fulfils a specific function, from structural fixing to plant coverage, ensuring optimal and long-lasting performance.
- Substructure: White lacquered aluminium profile battens (50×50 mm or 40×20 mm), mechanically anchored to the building with an air chamber.
- Waterproof expanded PVC panel (P-URB/751) and biodegradable double-layer sheet (P-URB/702) with phytosubstrate and semi-hydroponic textile support.
- Dense planting of 40 plants per square metre with an estimated weight of 10-15 kg/m².
Main components of the system
The system integrates advanced technical solutions to ensure water efficiency, nutrient control, and the overall sustainability of the vertical garden.
- Automated and efficient irrigation: An automated drip line connected to a Plug&Play system ensures uniform water distribution. The system includes a 250-litre tank for accumulation and recirculation, as well as pH and nutrient control.
- Intelligent system management: The NPKSYSTEM-5000 control unit allows remote monitoring and adjustment of irrigation and plant nutrition parameters, optimising system performance in real time.
- Controlled water drainage: Integrated gutters collect excess water for recirculation or, if necessary, drainage into the sewage system, preventing leaks and ensuring responsible consumption.
- Structural lightness of the assembly: The entire system weighs only 32 kg/m², allowing it to be installed in multiple building types without compromising the structure.
Implementation phases
1. Setting out and drilling fixing points
2. Plumbing and levelling the framework.
3. Cutting and fixing support plates.
4. Sealing joints.
5. Securing the culture sheet.
6. Irrigation installation.
7. Formation of planting pockets.
8. Planting vegetation.
Installation is carried out exclusively by Paisajismo Urbano, adapting to local conditions. Estimated installation time: 20 working days per 100 m².
What does the system include?
- Comprehensive advice and support
- Technical and landscape study of the site
- Development of documentation and specifications
- Landscape design and botanical selection by Ignacio Solano
- Auxiliary lighting system design (if applicable)
- Supply of materials and plants
- Lifetime maintenance and technical consultancy
- Support throughout the entire process
Learn about the system patented by Paisajismo Urbano
Access Technical Documentation
Official certifications






